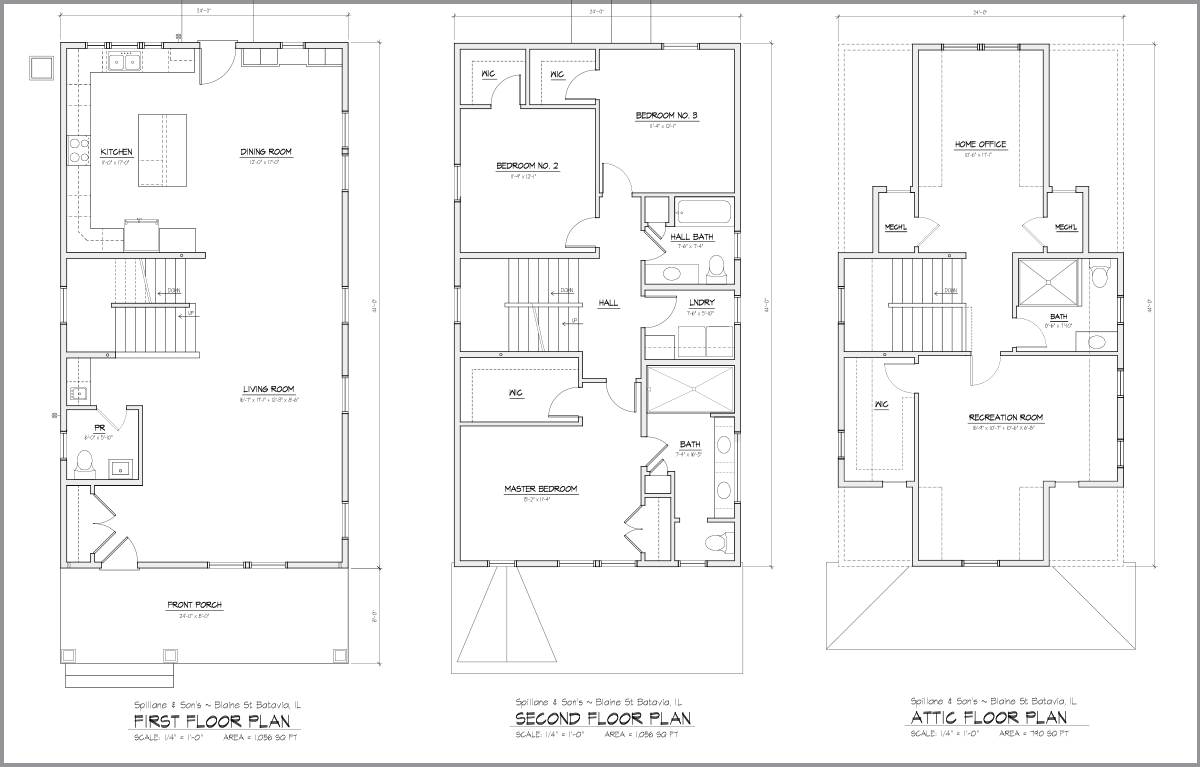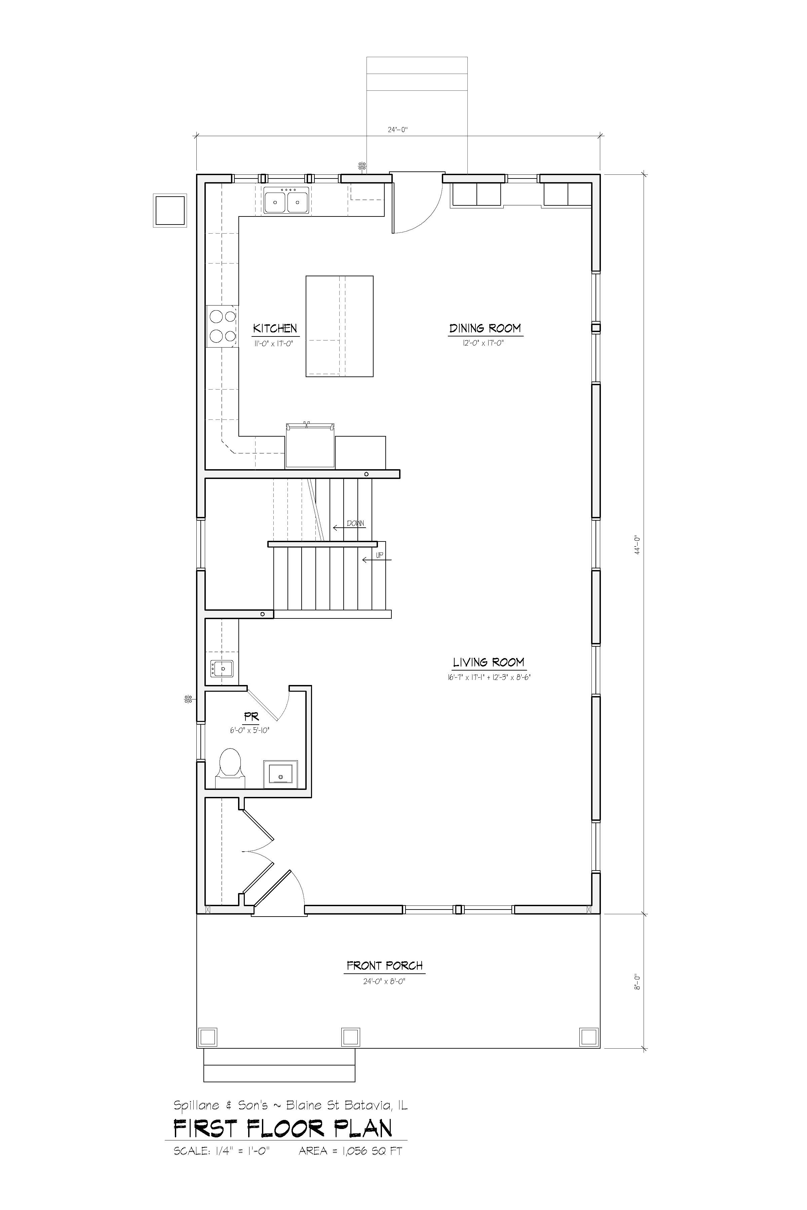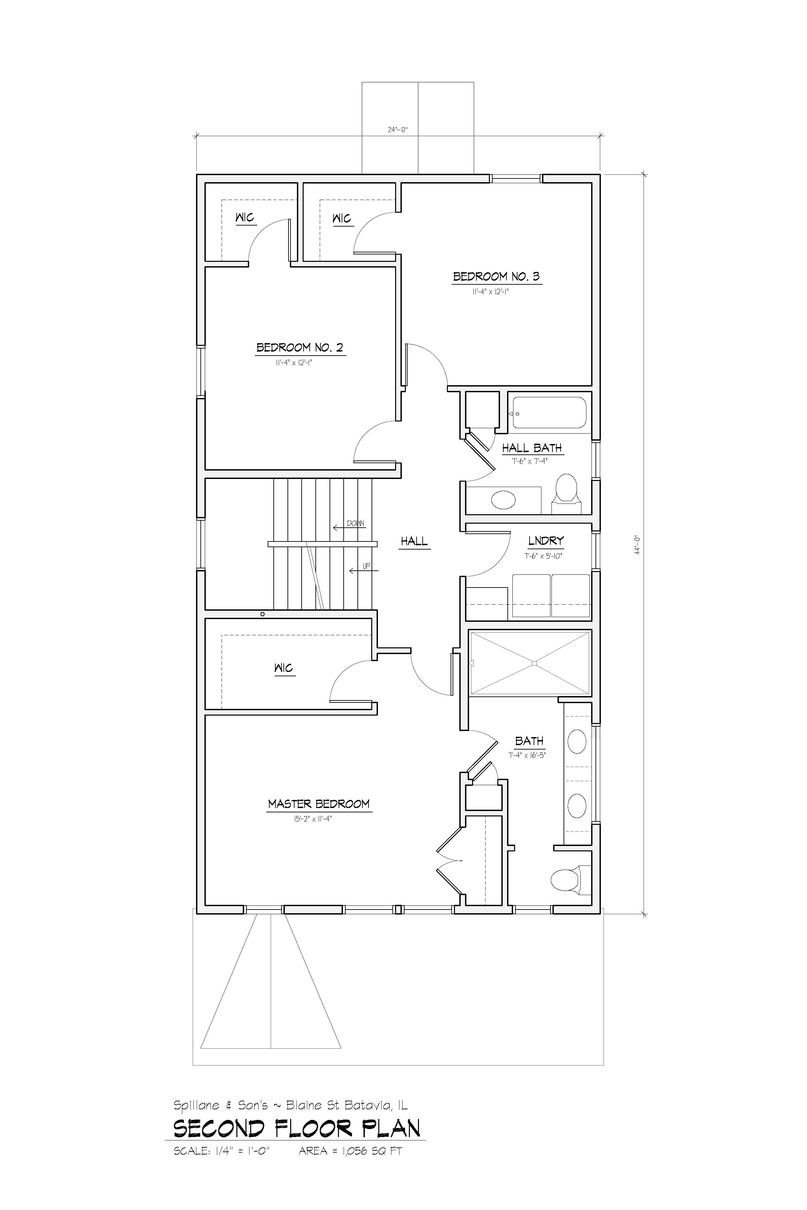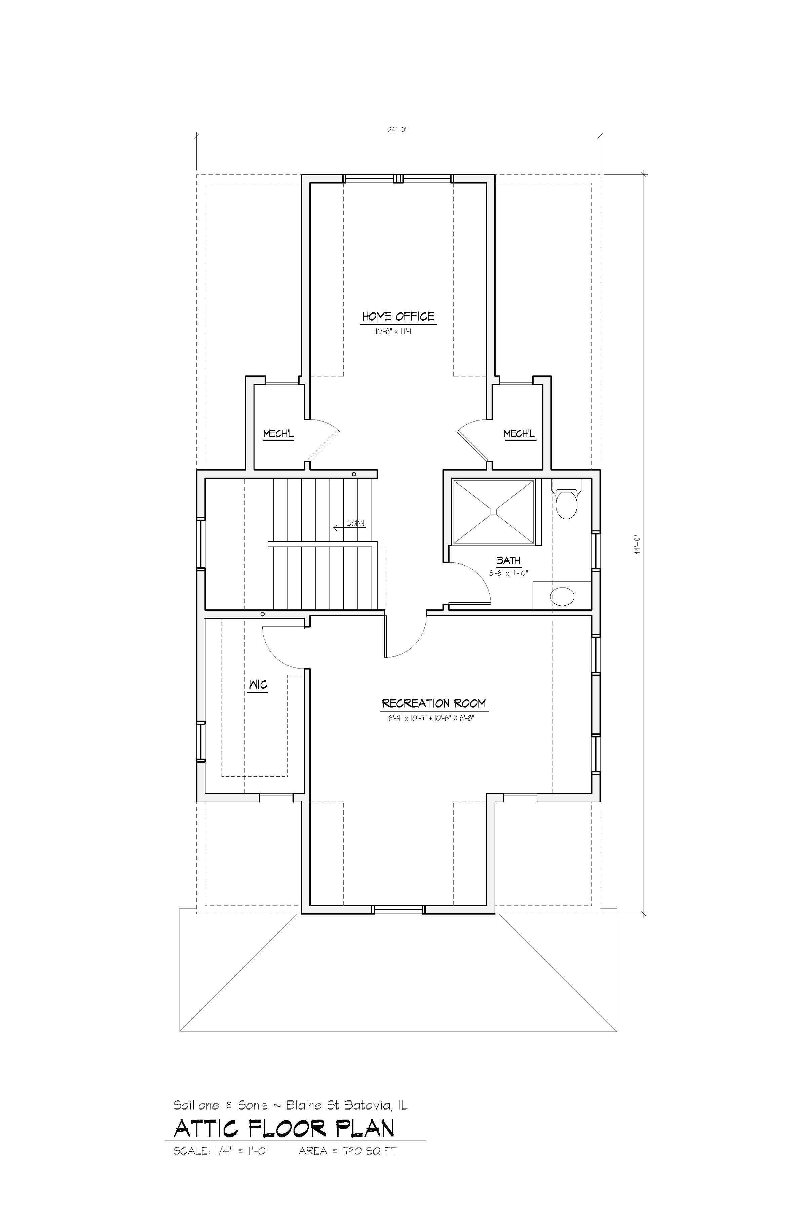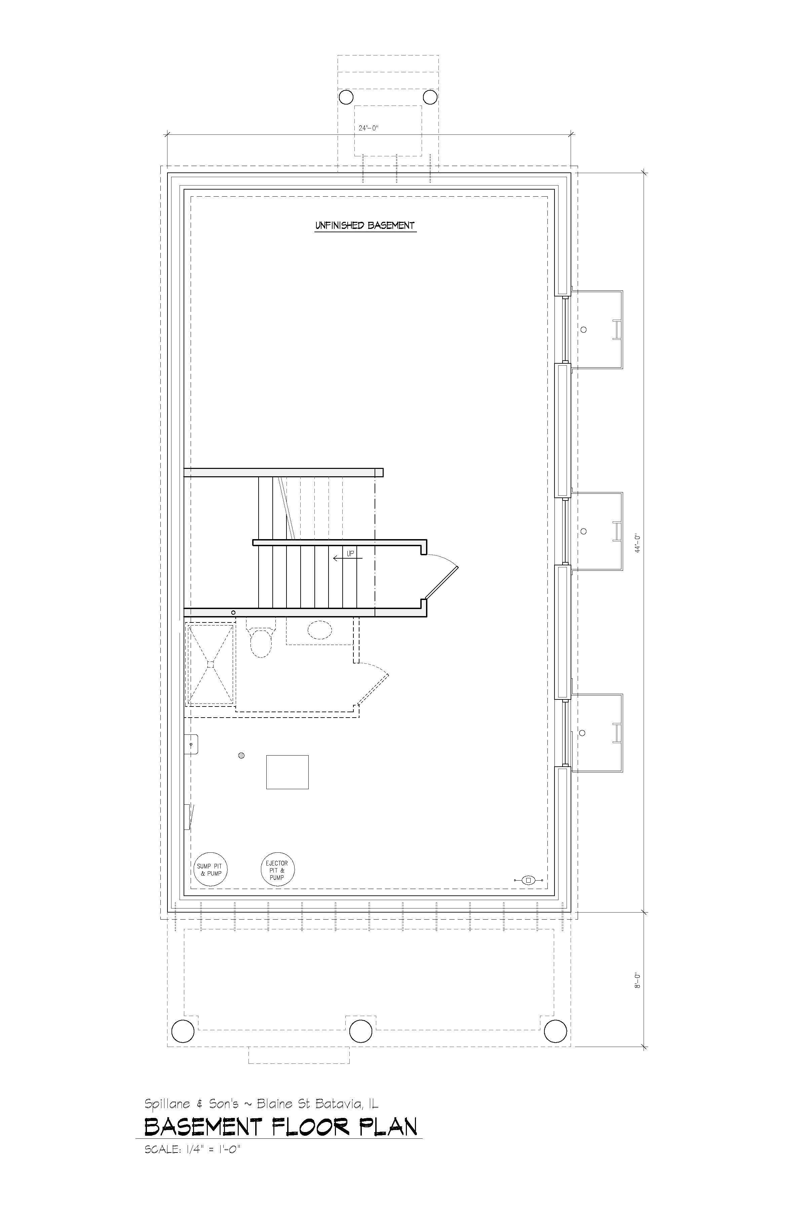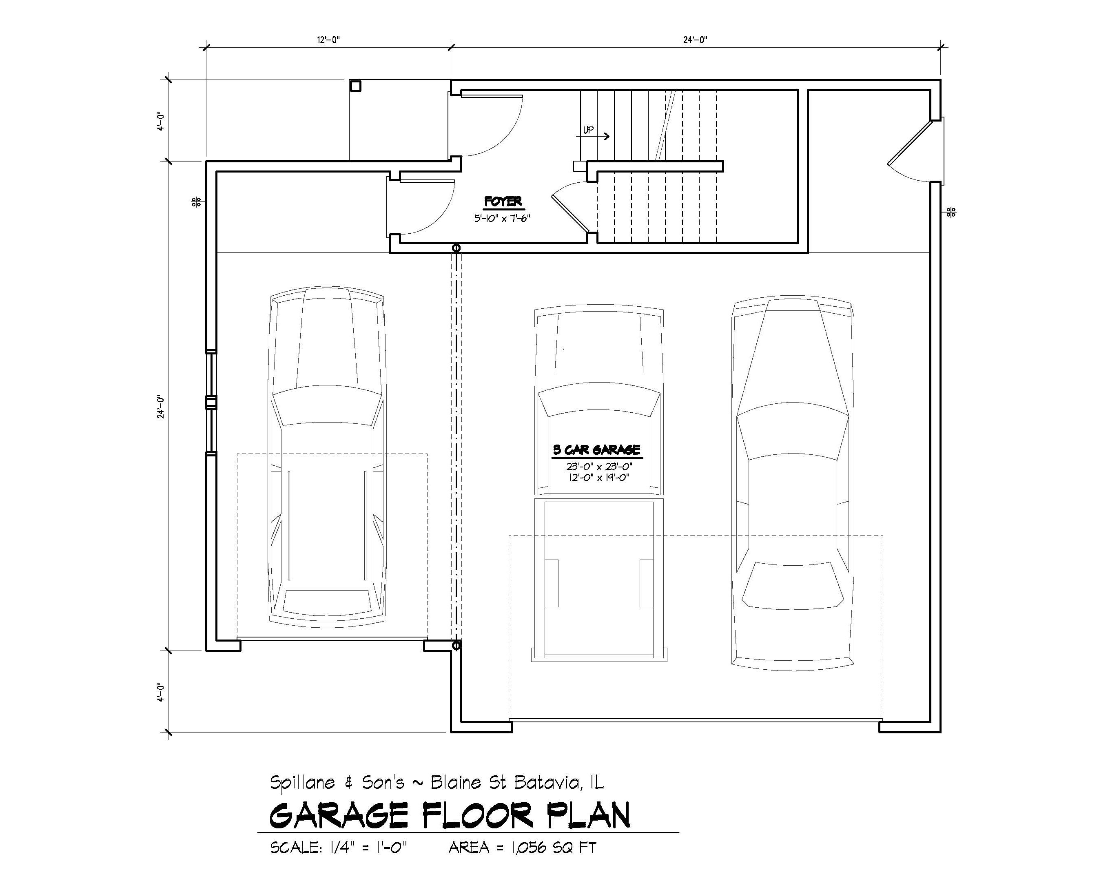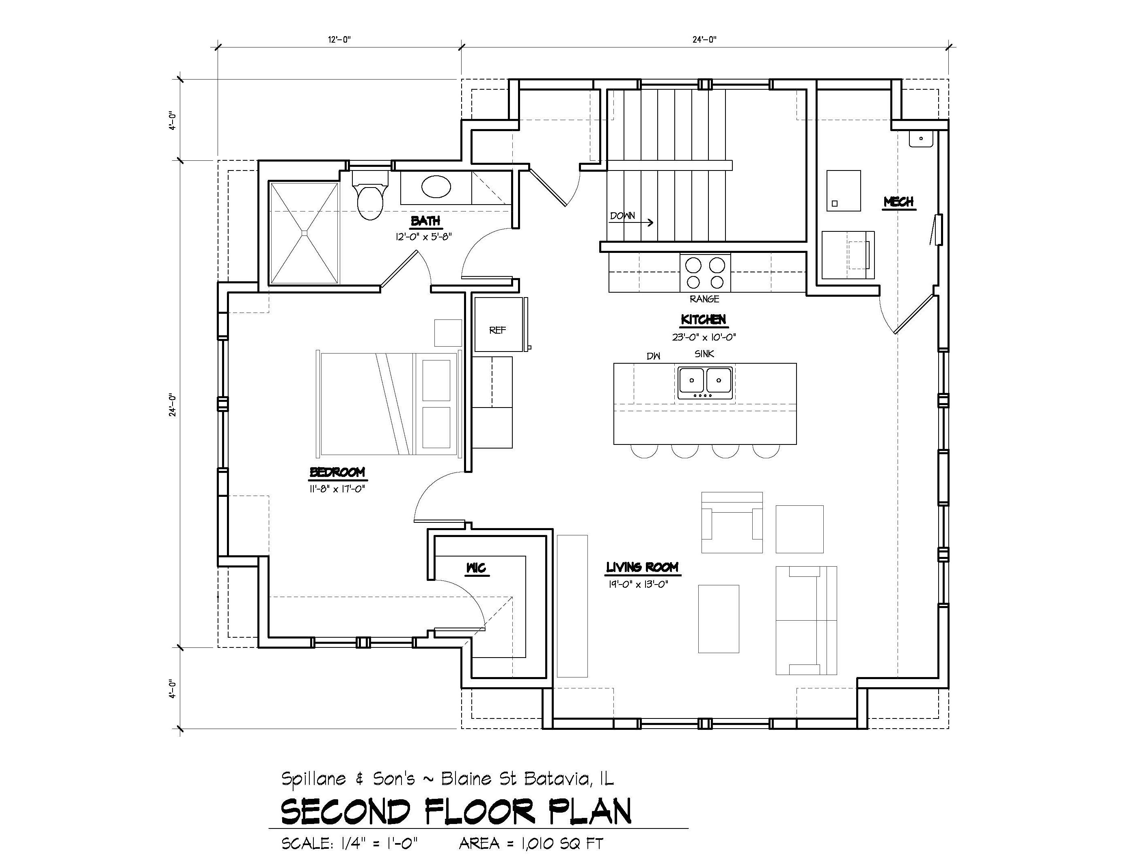FLOOR PLANS
The main home’s open-concept floor plan opens to a generous living space that leads seamlessly to a U-shaped kitchen and adjacent dining area
— the perfect placement given the detached garage behind the house. The second level includes an owner’s suite and two secondary bedrooms that share a bath, and smartly places the laundry room to be easily accessible from all three bedrooms. A third-floor walk-up attic with a full bath can be outfitted with a bonus room or fourth bedroom and a quiet home office … and still leave room for seasonal storage. An unfinished basement level with a full-bath option offers additional opportunities to meet changing lifestyle and household needs.
