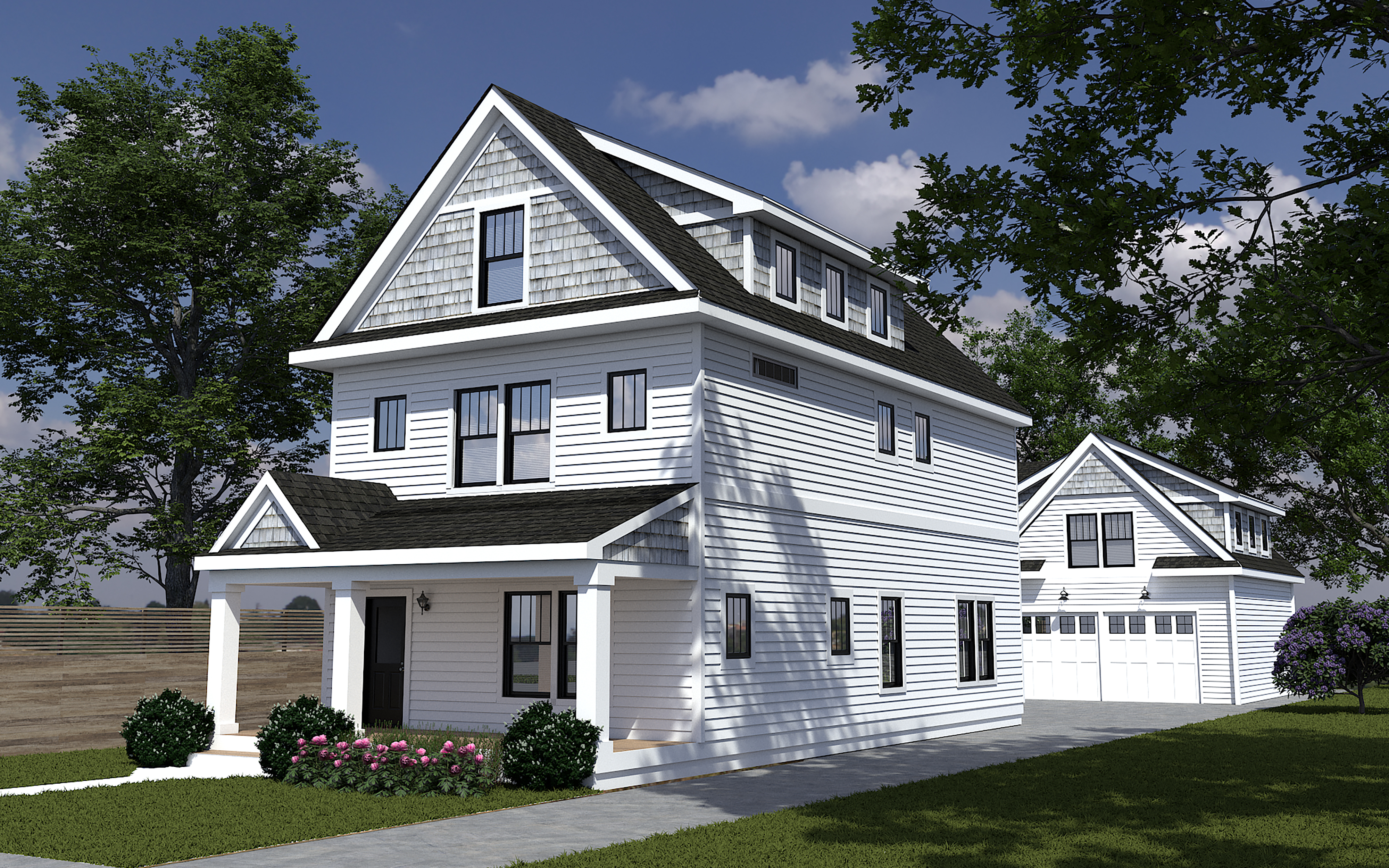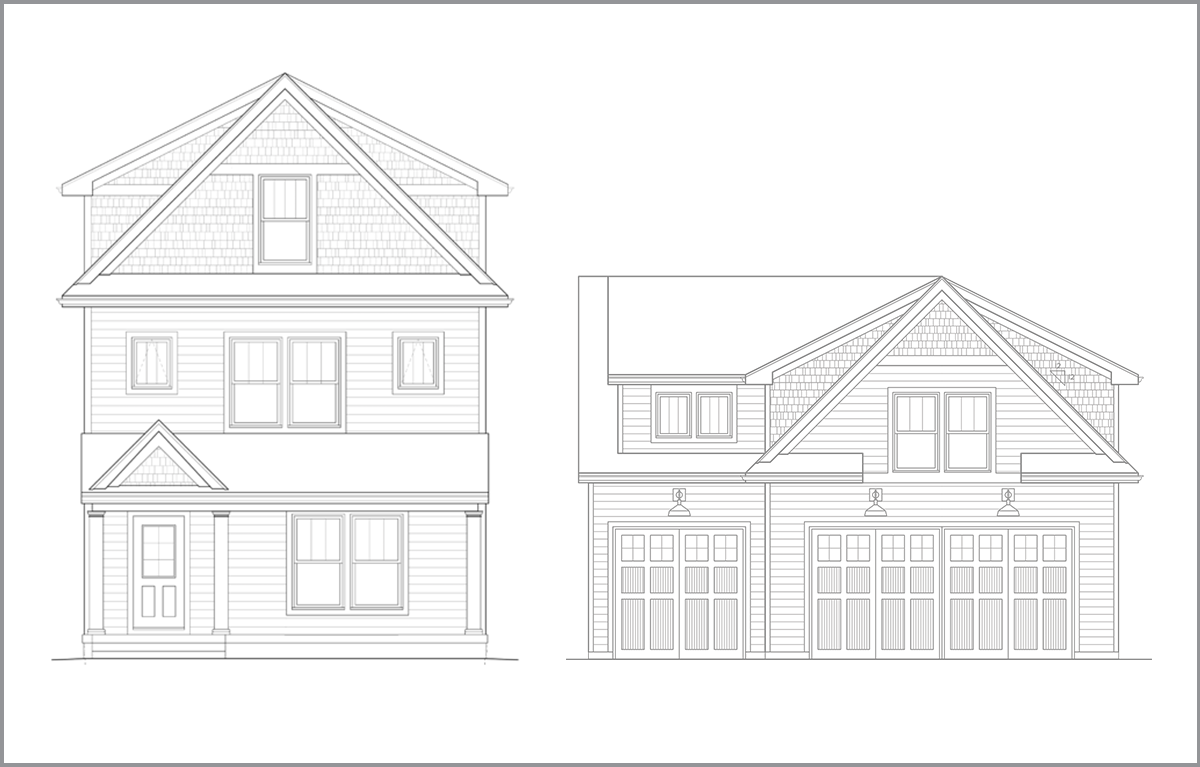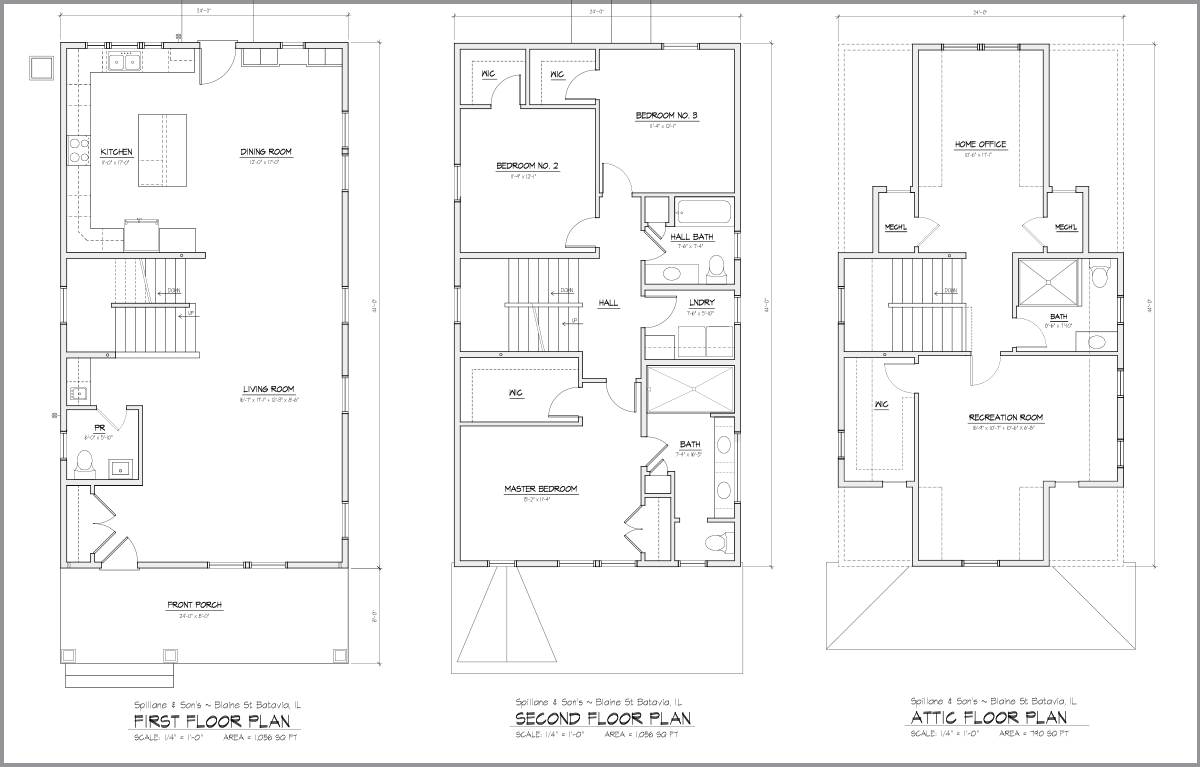
Overview
The Chicago Style Multi-Gen Idea Home in Batavia, Ill., west of Chicago, exemplifies a growing trend to design and build new homes that enable multiple generations to live under one roof. Set on an infill site within a neighborhood of traditional home styles, the project features a 2,900-square-foot main house designed for optimal flexibility and lifestyle changes, while a detached 3-car garage behind it offers a 1,000 square-foot second-level accessory dwelling unit (ADU) — a fully equipped and completely independent apartment with a secure, private entry.
Floor Plans
The main home’s open-concept floor plan opens to a generous living space that leads seamlessly to a U-shaped kitchen and adjacent dining area
— the perfect placement given the detached garage behind the house. The second level includes an owner’s suite and two secondary bedrooms that share a bath, and smartly places the laundry room to be easily accessible from all three bedrooms. A third-floor walk-up attic with a full bath can be outfitted with a bonus room or fourth bedroom and a quiet home office … and still leave room for seasonal storage. An unfinished basement level with a full-bath option offers additional opportunities to meet changing lifestyle and household needs.



